THe Bubble
Site specific sculpture in my living room.
With this piece I took the idea of merging and losing control one step further. In the renovation of my house, I imagined if the house itself would start growing uncontrollably. Almost like an unwelcome growth on our body, the walls would just start bulging out and take over the space. If you relax and let go of any pre conceived ideas about life and just let go to the experience, you can witness shift and a new space can open up.
Year built: 2013
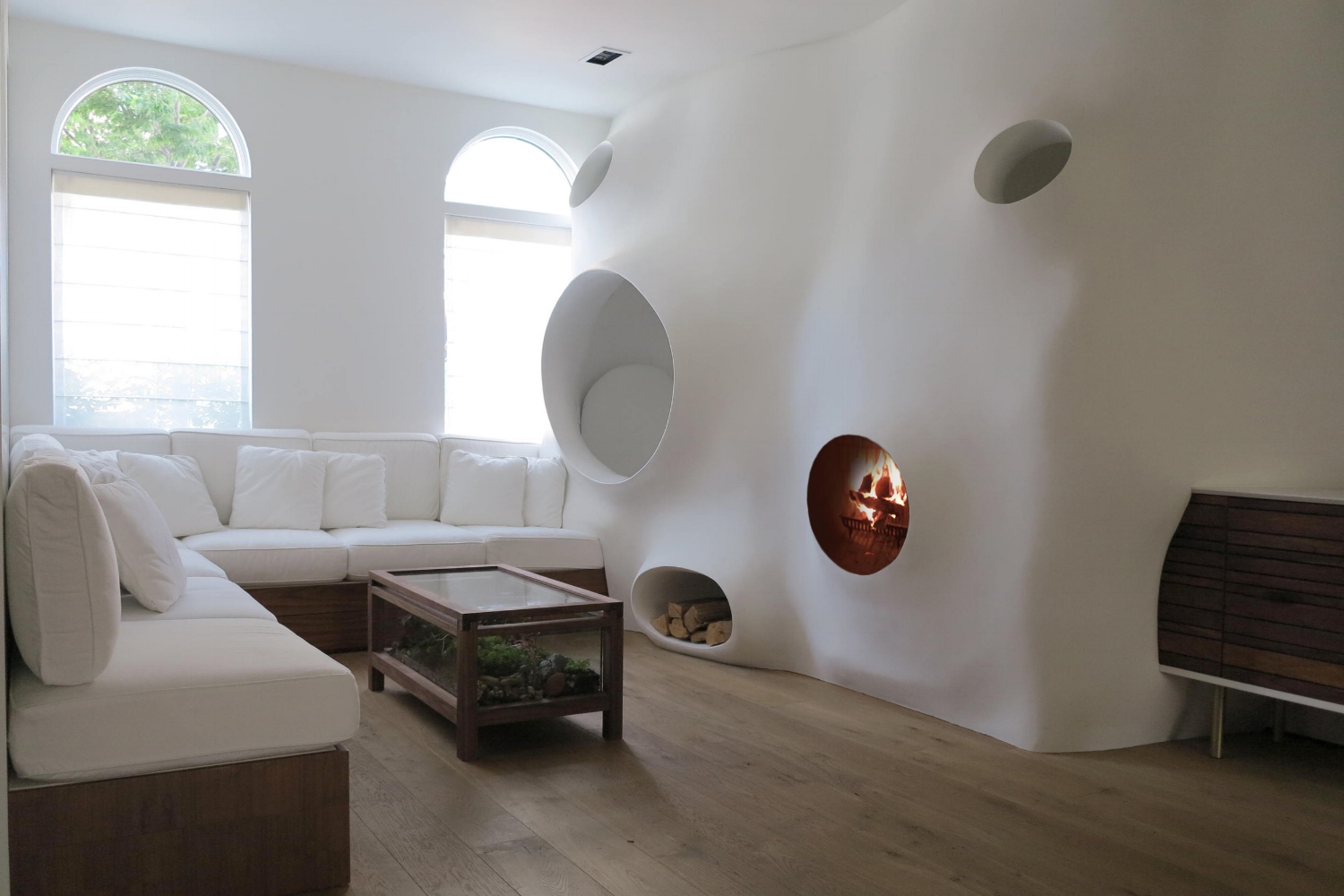
The Bubble
Main view with terrarium coffee table and built in sofa also created for the space.
Materials: Metal studs, wood, concrete, structolite, compound, foam. 11.5 x 3.5 x 11ft.
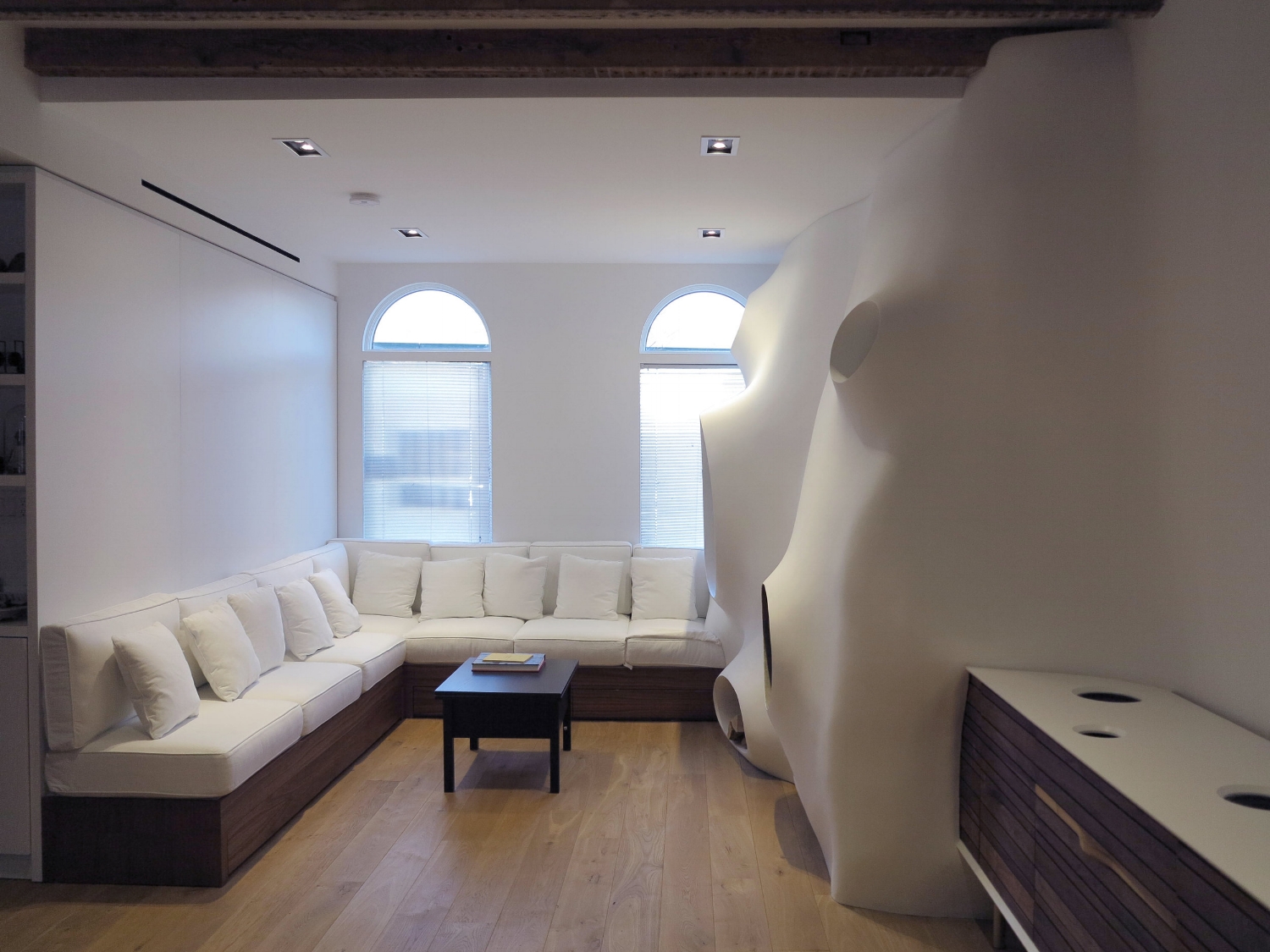
The Bubble
From the side one can see how it bulges out of the wall. It grows over the pillows of the sofa and eats up even the credenza. Credenza designed by James Ramsey - Raad Studio
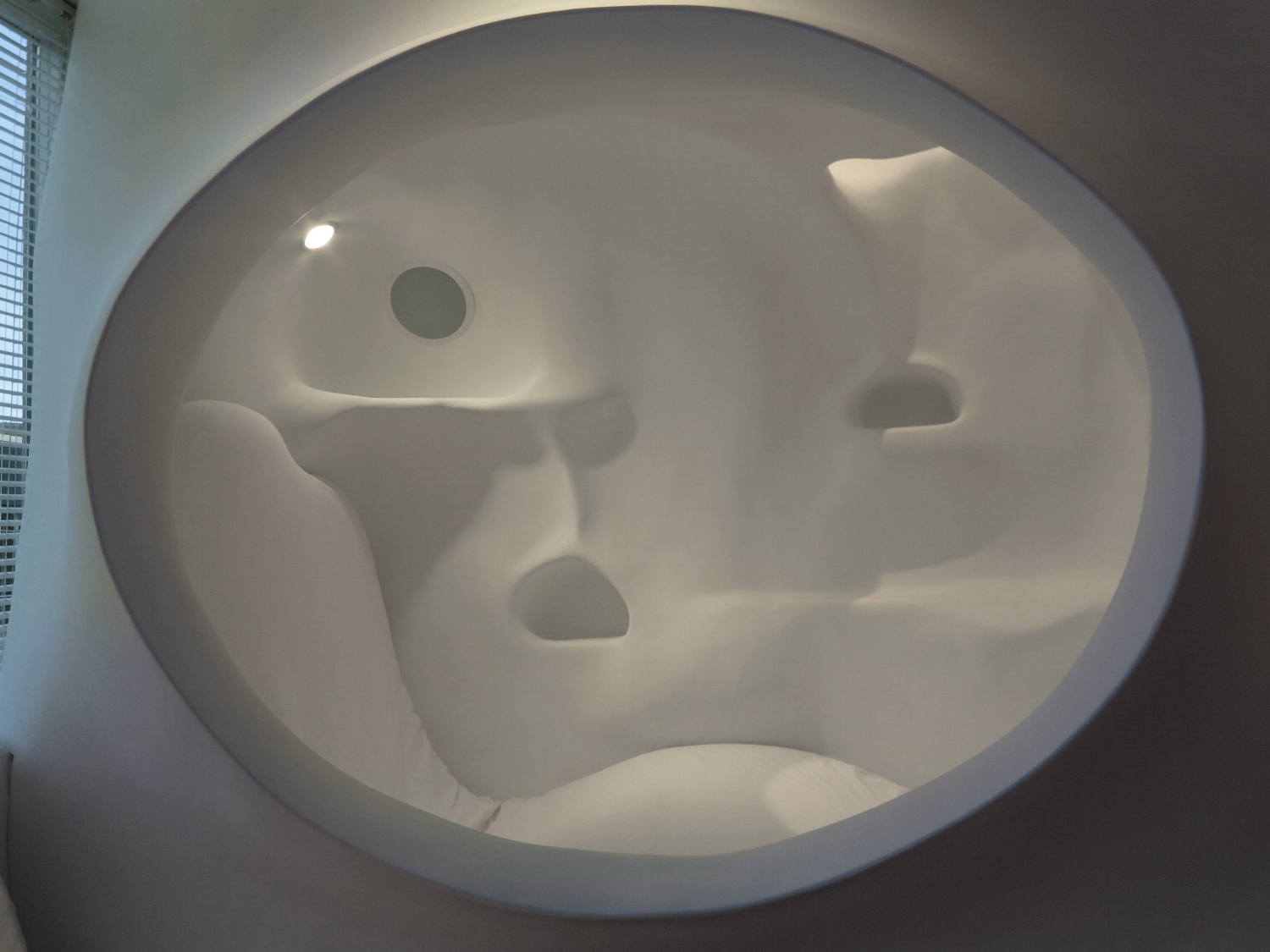
The Bubble
Inside there is a cushioned seat and compartments to place items.
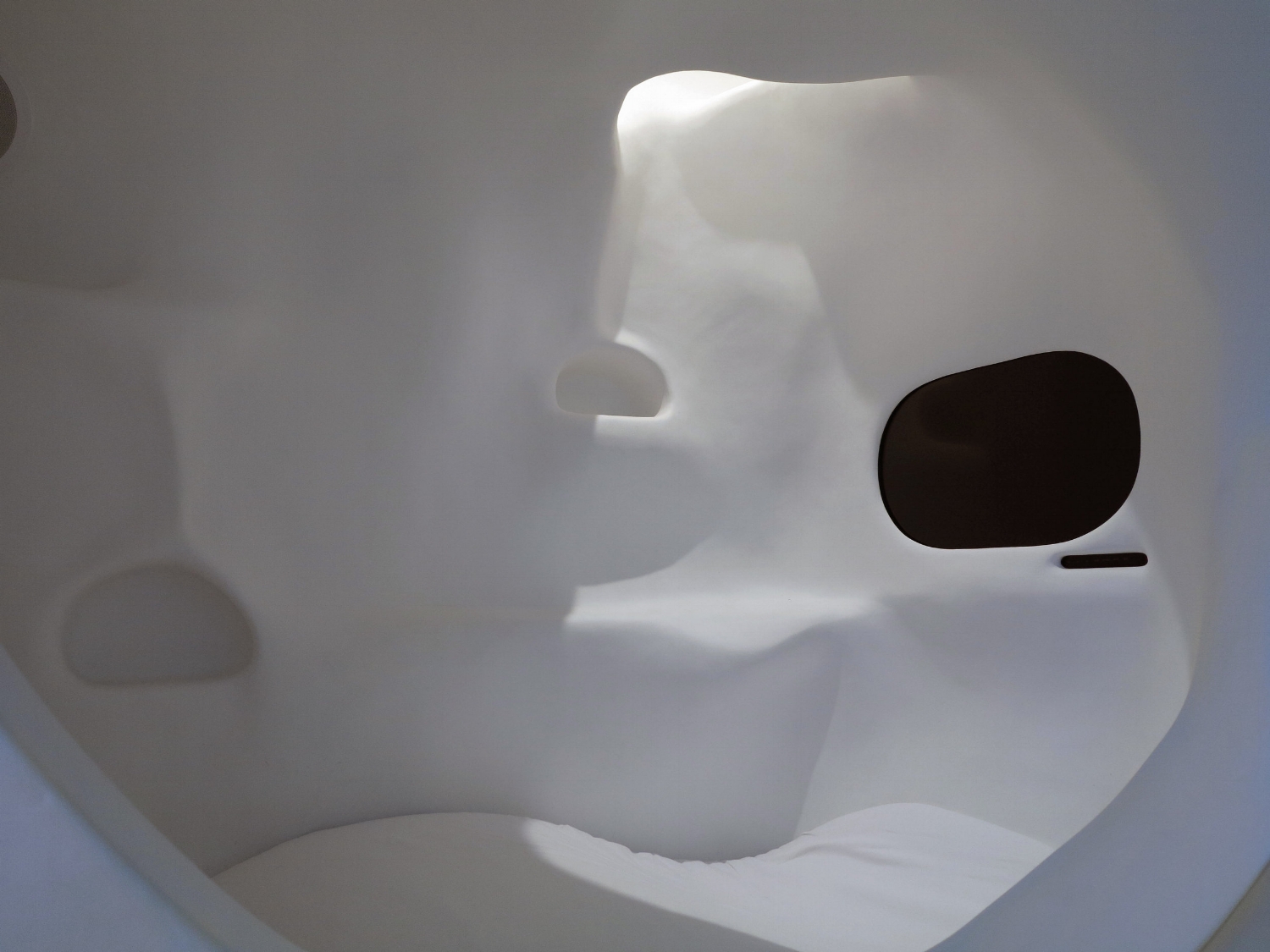
The Bubble
Access to upper chamber and view of TV screen.
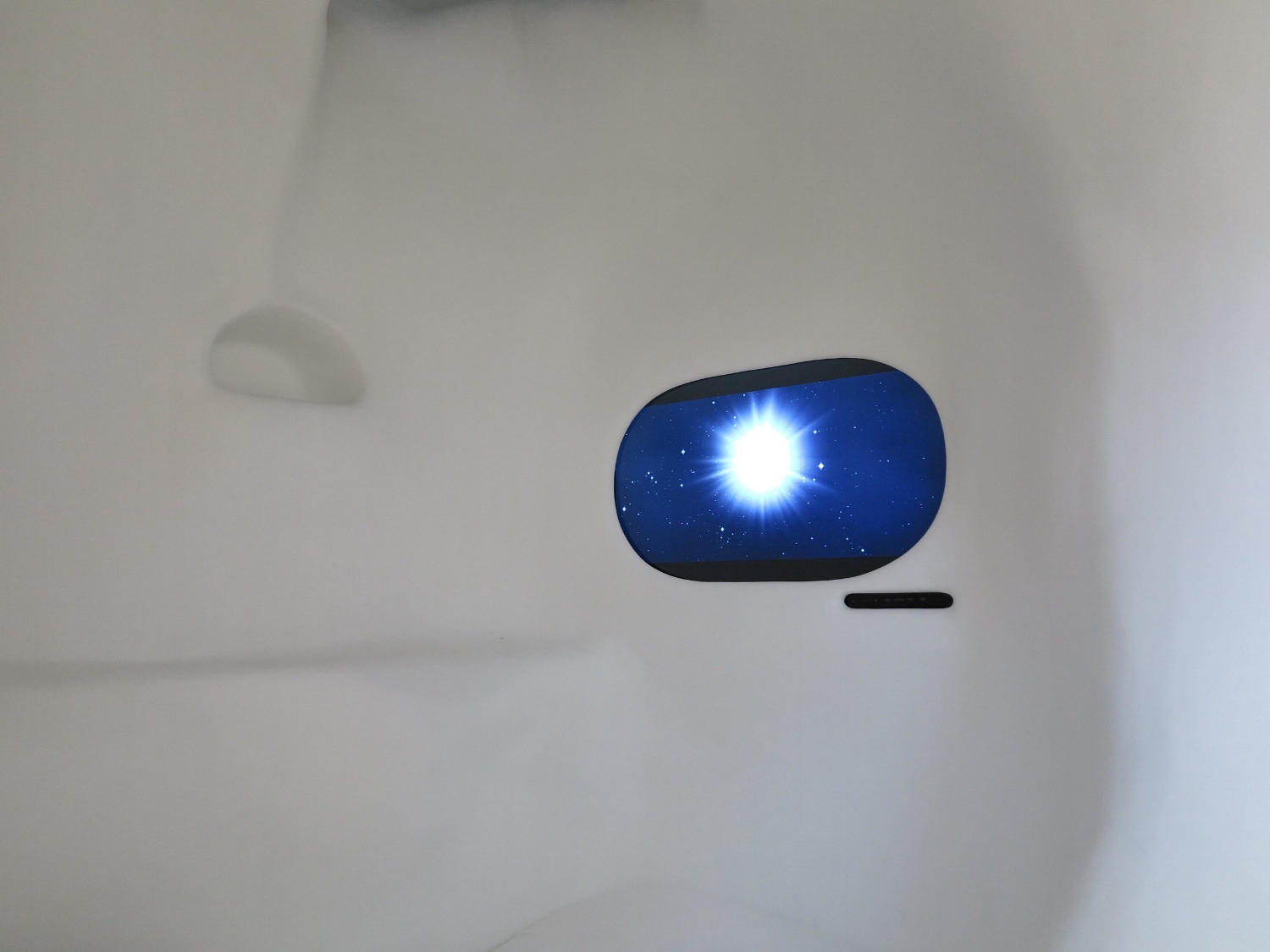
The Bubble
The built in TV screen features a corner-less viewing experience.
Just like in real nature there are no right angles and no sharp corners.
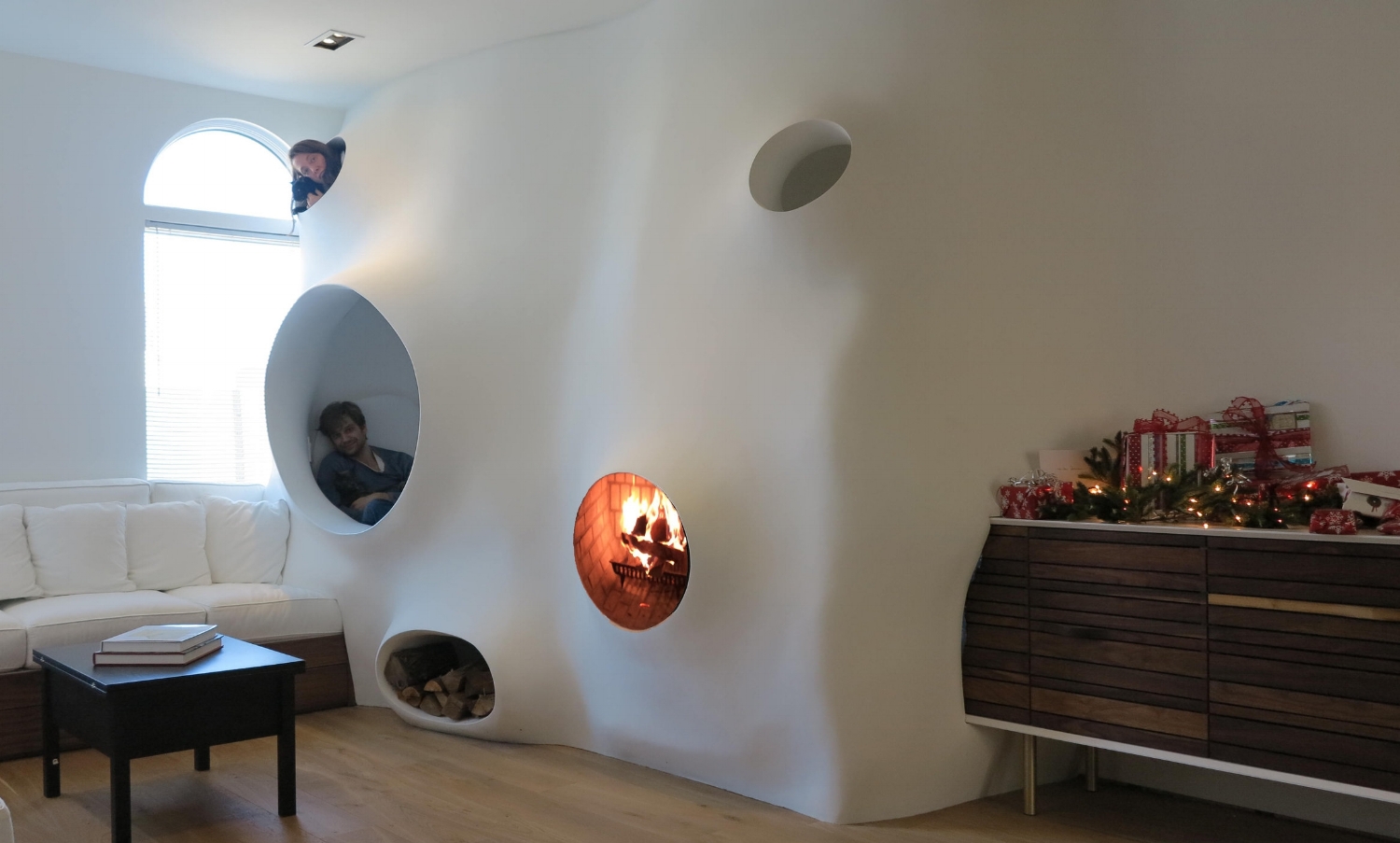
The Bubble
Around the holidays we gather and make a cozy fire.
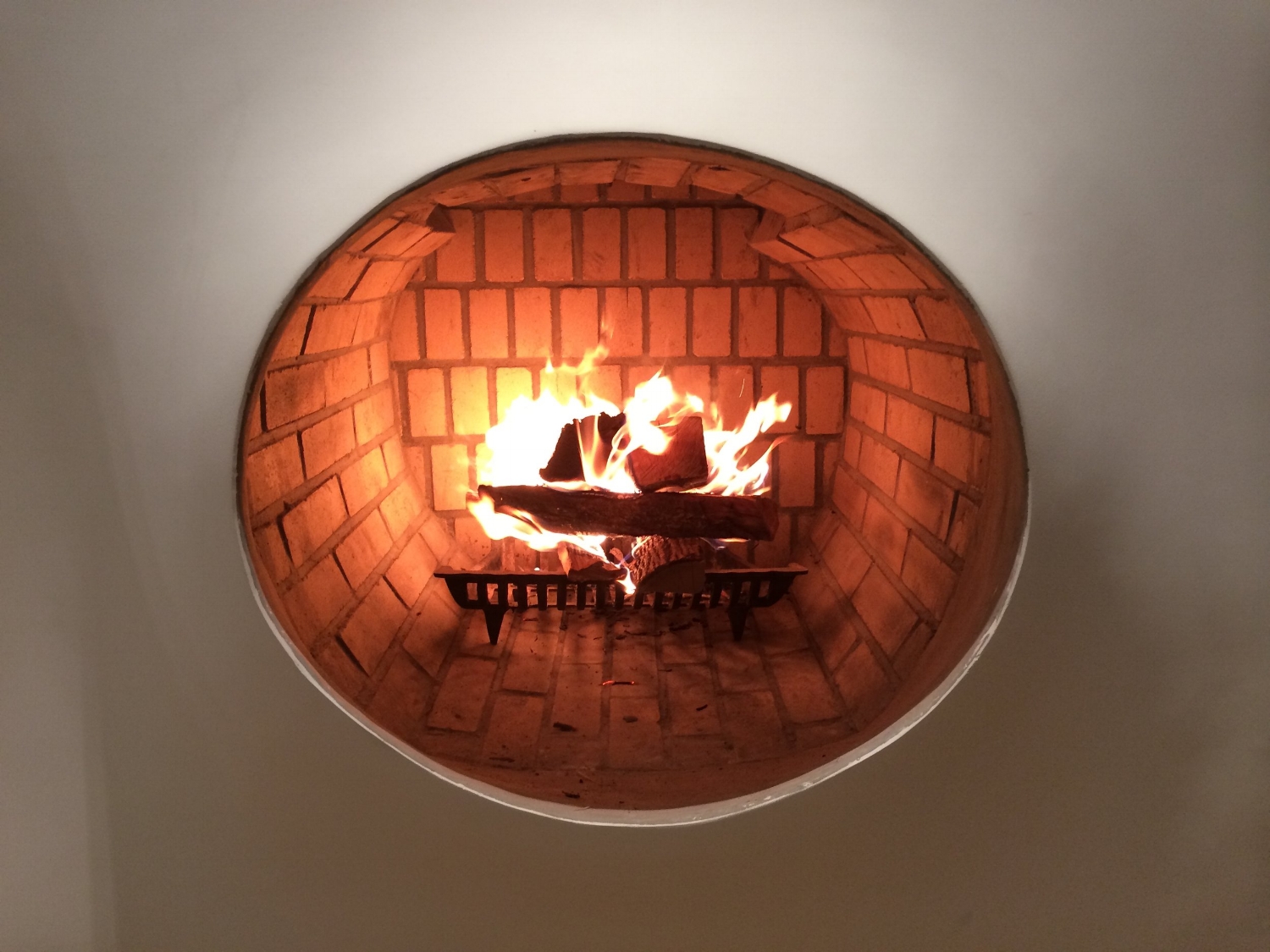
The Bubble
The chimney works great!

The Bubble
Many visitors climb through the bubble and some hang out for days in the hidden upper room.
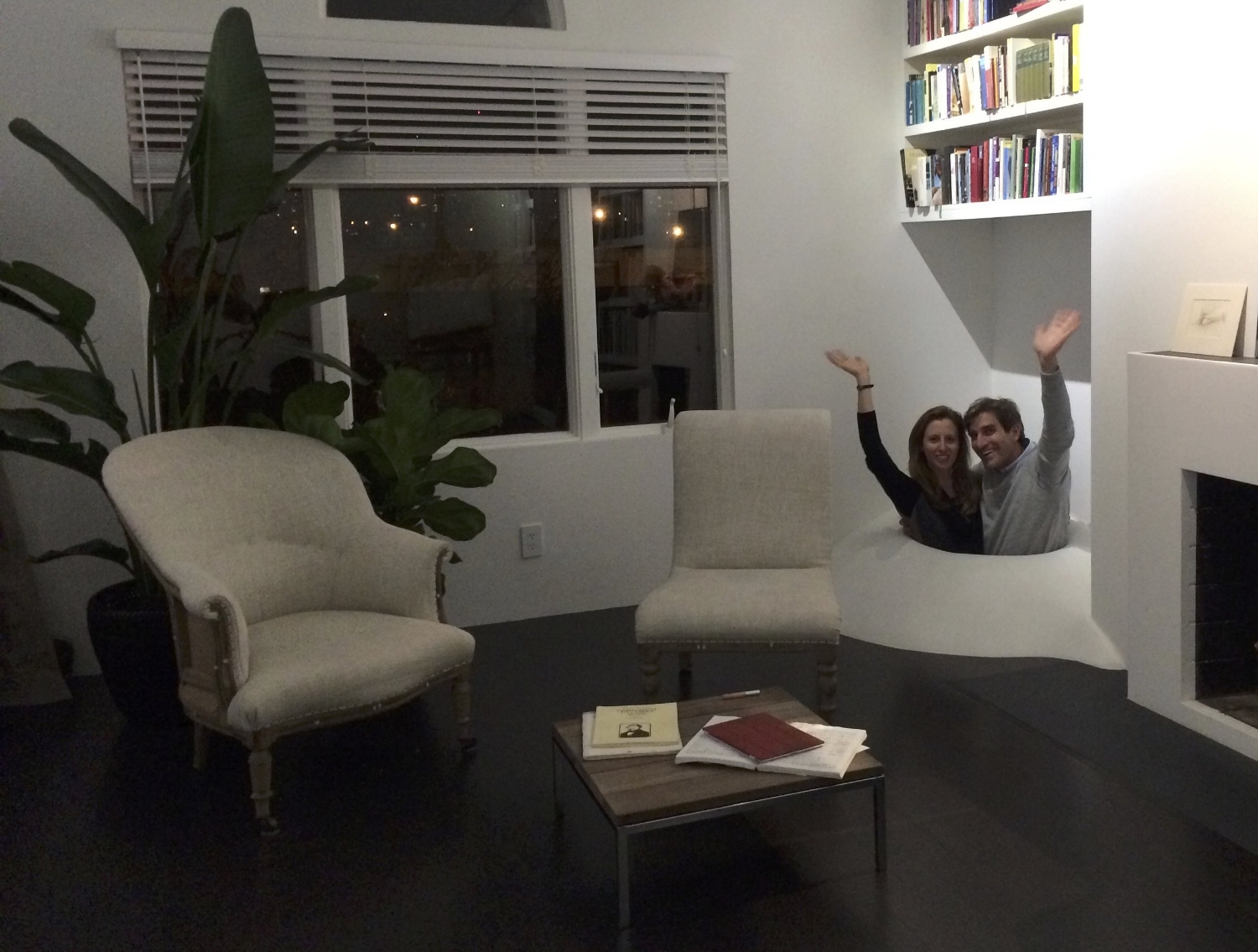
The Bubble
The upper chamber leads to the 2nd floor.

The Bubble
At night the upper access becomes a beautiful light sculpture.

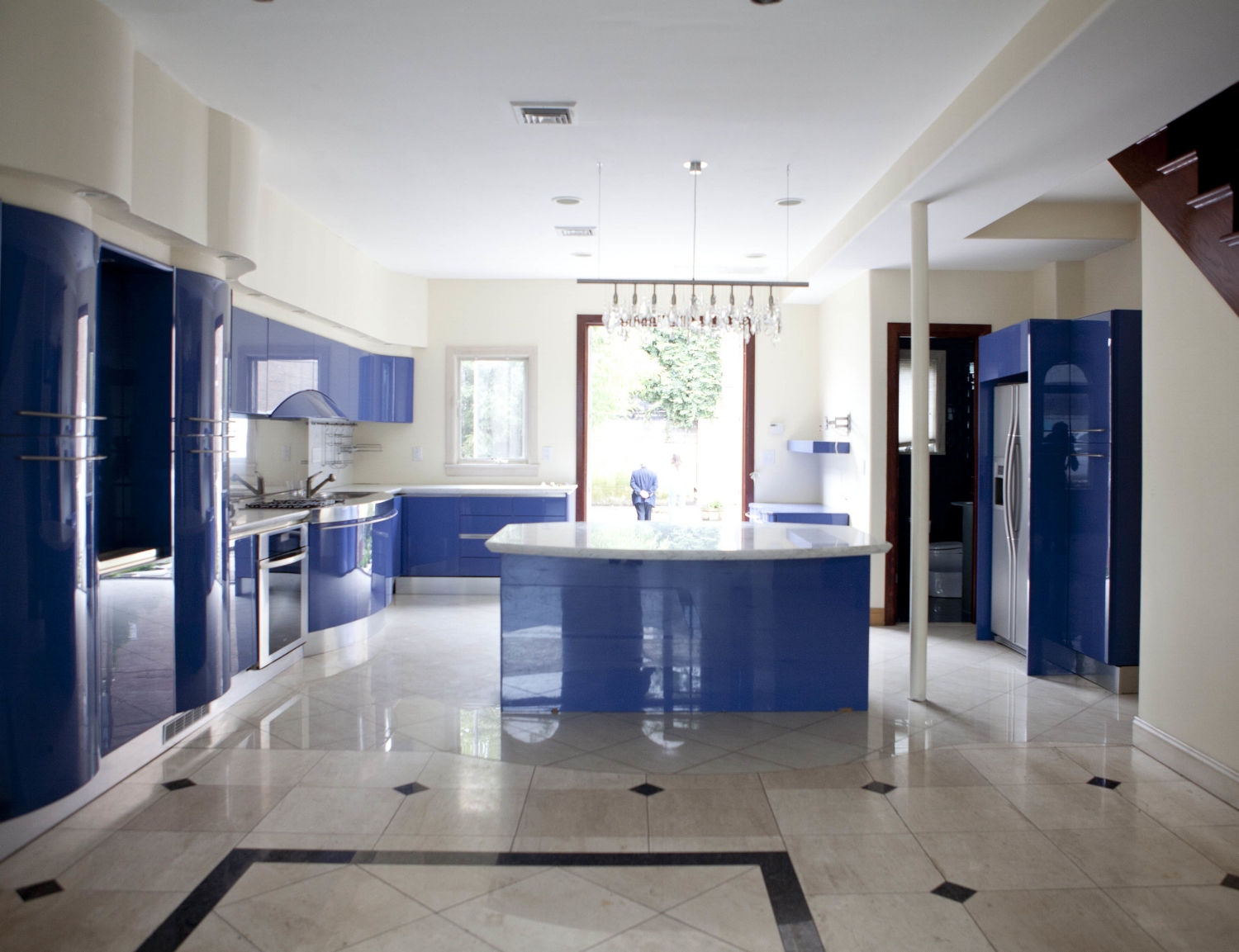
How it was before
The beauty about the human species is the variety of views and tastes. When I purchased this home, I could understand why the owners were very proud, but also, I was amazed of the possibilities of doing things exactly the opposite of how I would ever create a shelter for myself!
One of my friends advised me that it would be easier to change my taste then make the house line up with my sensibilities. Certainly, changing my taste would have saved me a lot of time, work and money!!
Photo: Thomas Wirthensohn
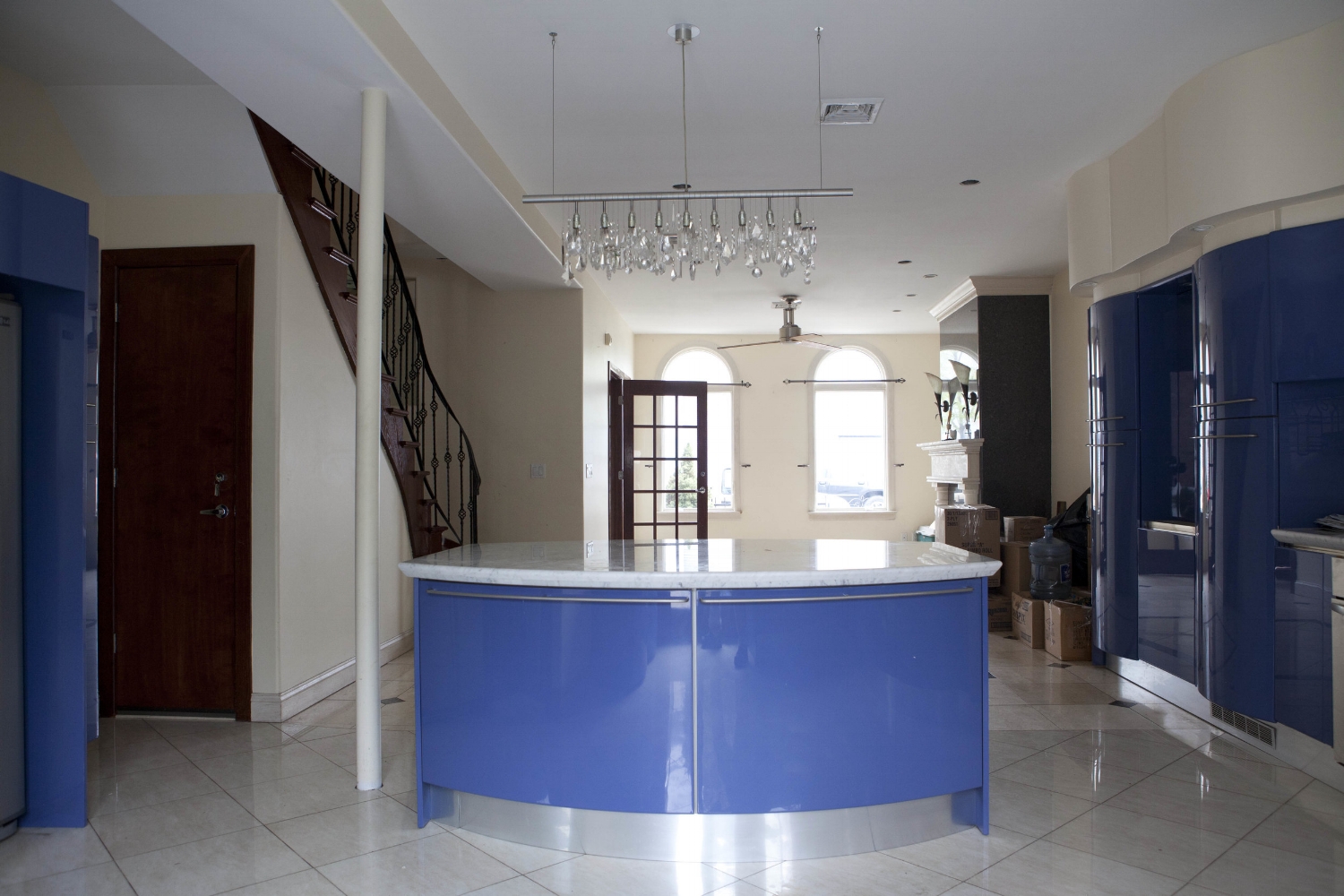
How it was before
Back in the corner behind this completely lost-in-the-universe-kitchen-island one can get a peek of the fireplace where the Bubble sculpture was built. The whole house was dressed with every stone one can find in a showroom of a stone merchant (of which there were many in the neighborhood at the time). This place is especially abundant, as the uncle of the owner owned a stone yard himself!
Photo: Thomas Wirthensohn
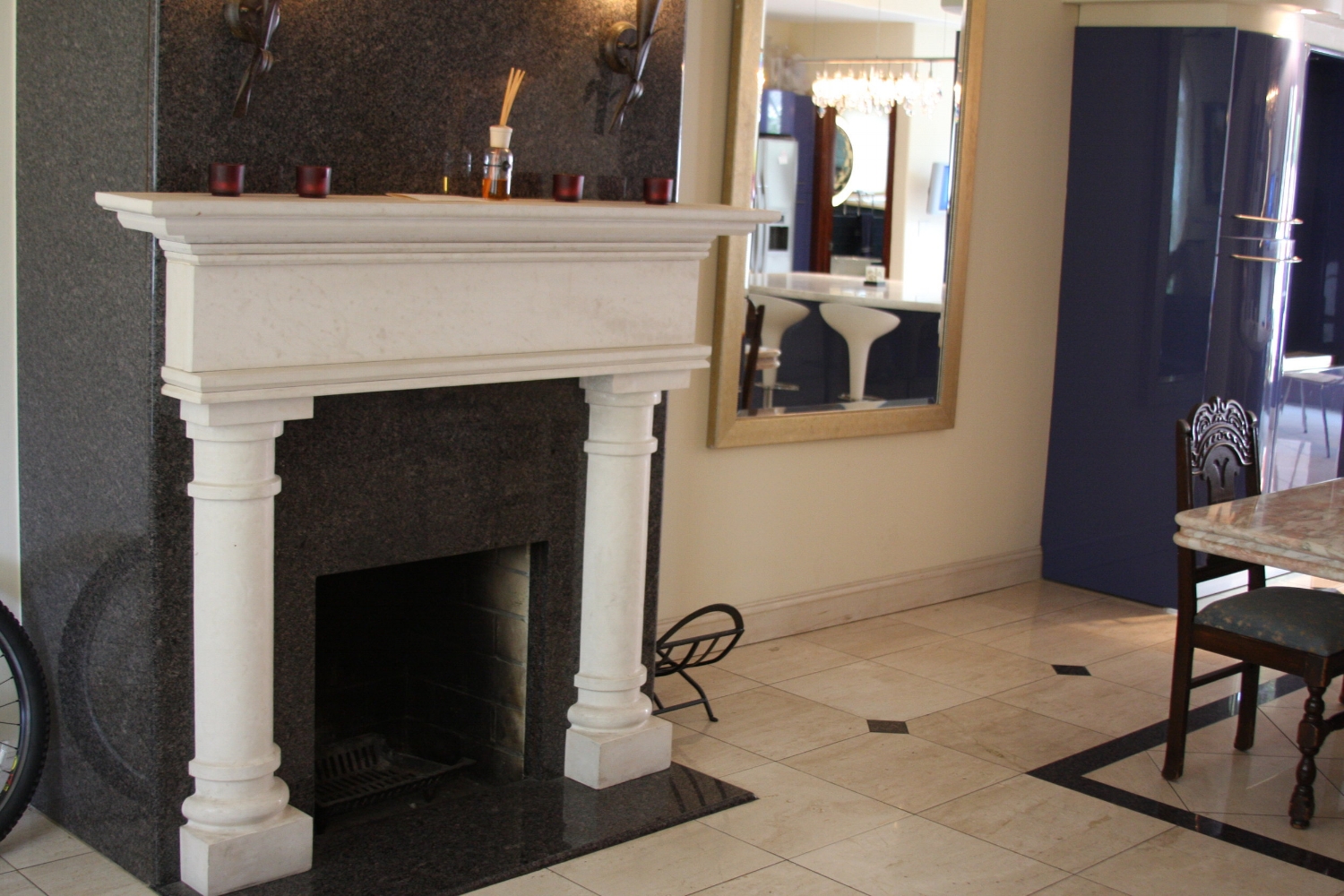
How it was before
Here is the very much talked about fire place which is about to undergo a mayor facelift!
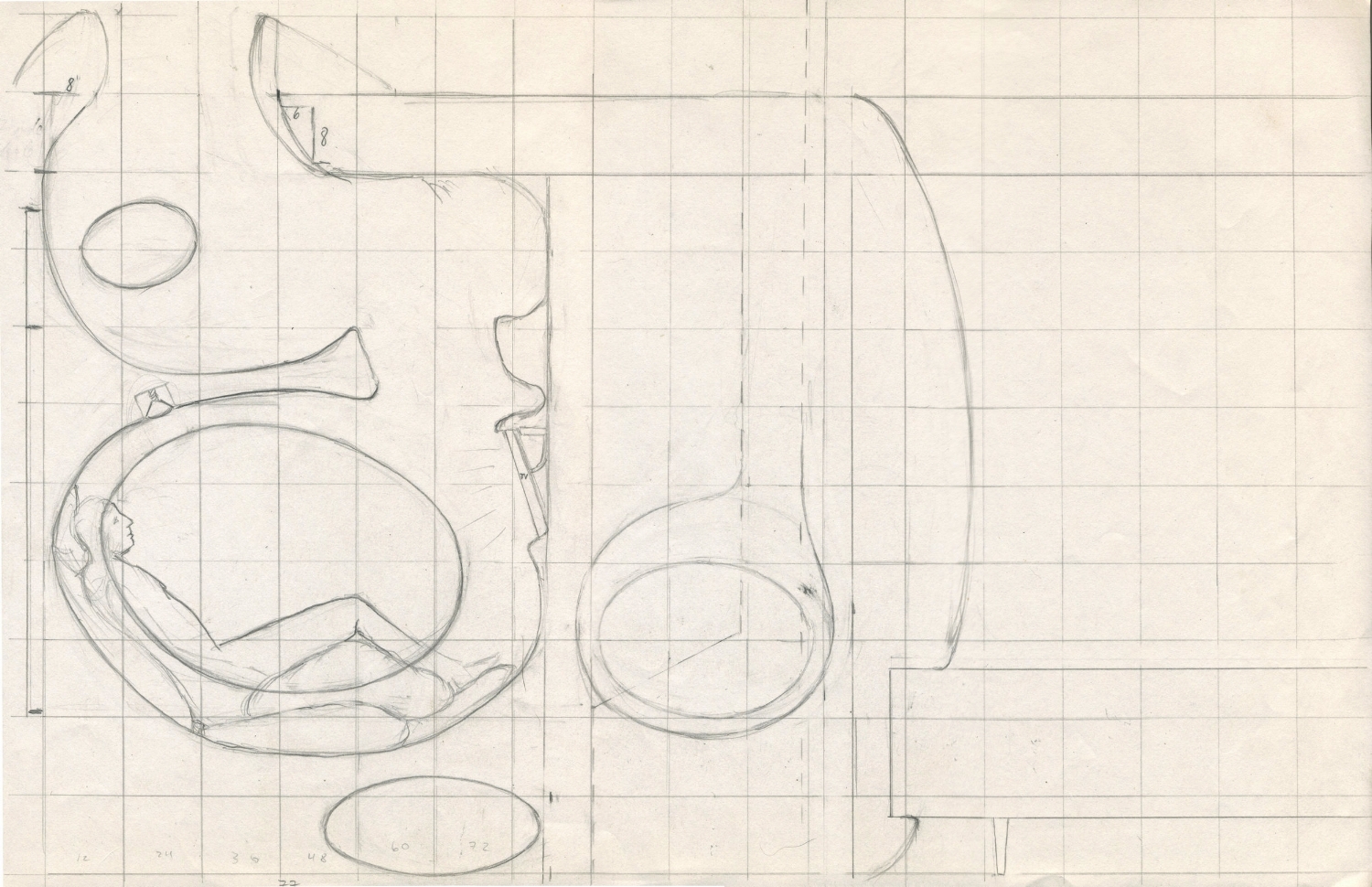
The Bubble - Process
Initial sketch of the vertical layout of the sculpture. It's going to be like an intestinal track of the house.
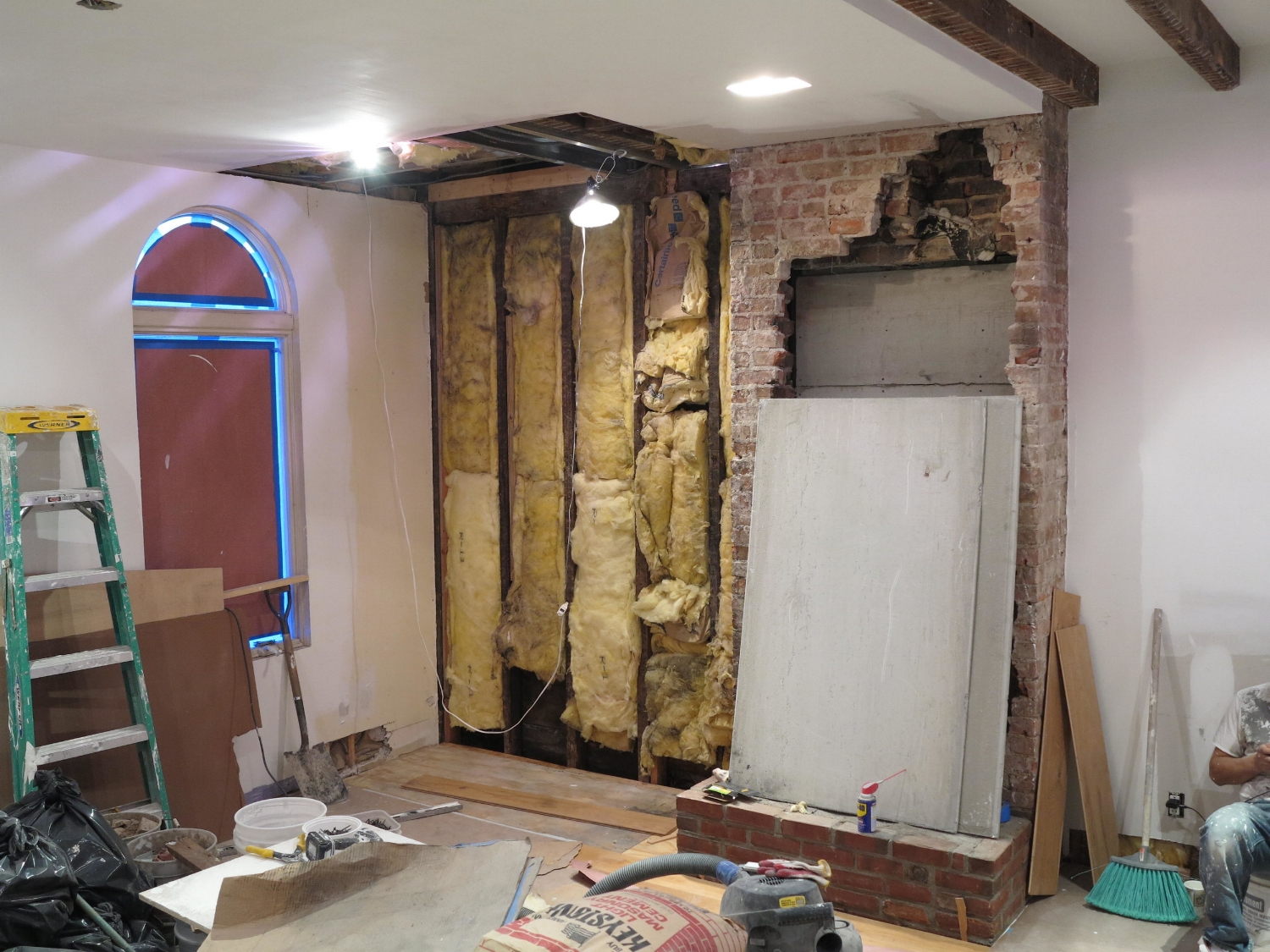
The Bubble - Process
First the existing situation needs to be removed and a hole in the ceiling (corner of the room) to give access to the passage way.
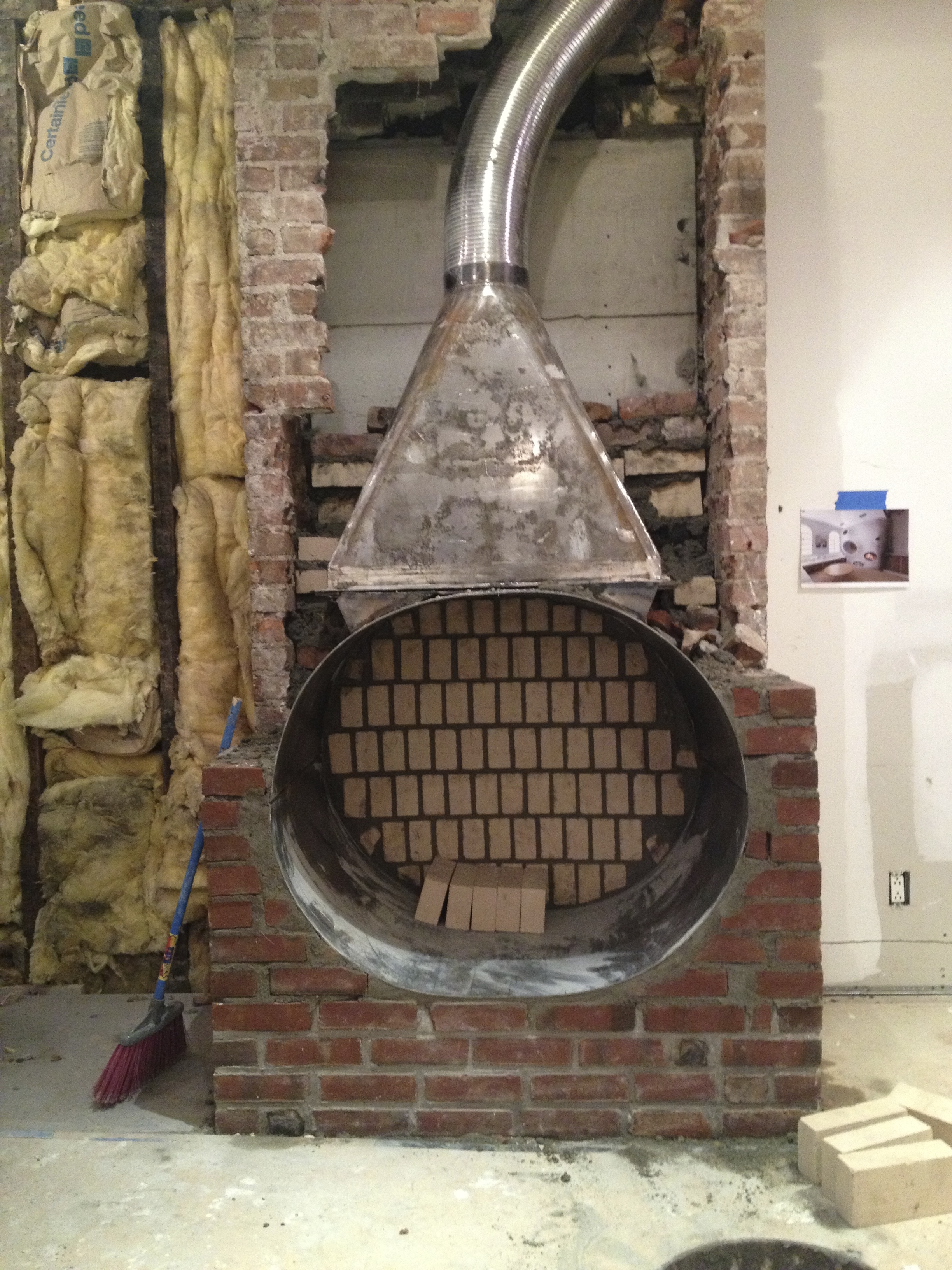
The Bubble - Process
The actual fire place had to be constructed by a specialist of course!

The Bubble - Process
Then a basic layout of the levels need to be installed.

The Bubble - Process
Hong and I are a perfect team. He doesn't speak a word of English. The only thing he understands is "Good Job/Professional" or GARBAGE!!"

The Bubble - Process
With metal studs I define the basic shape.
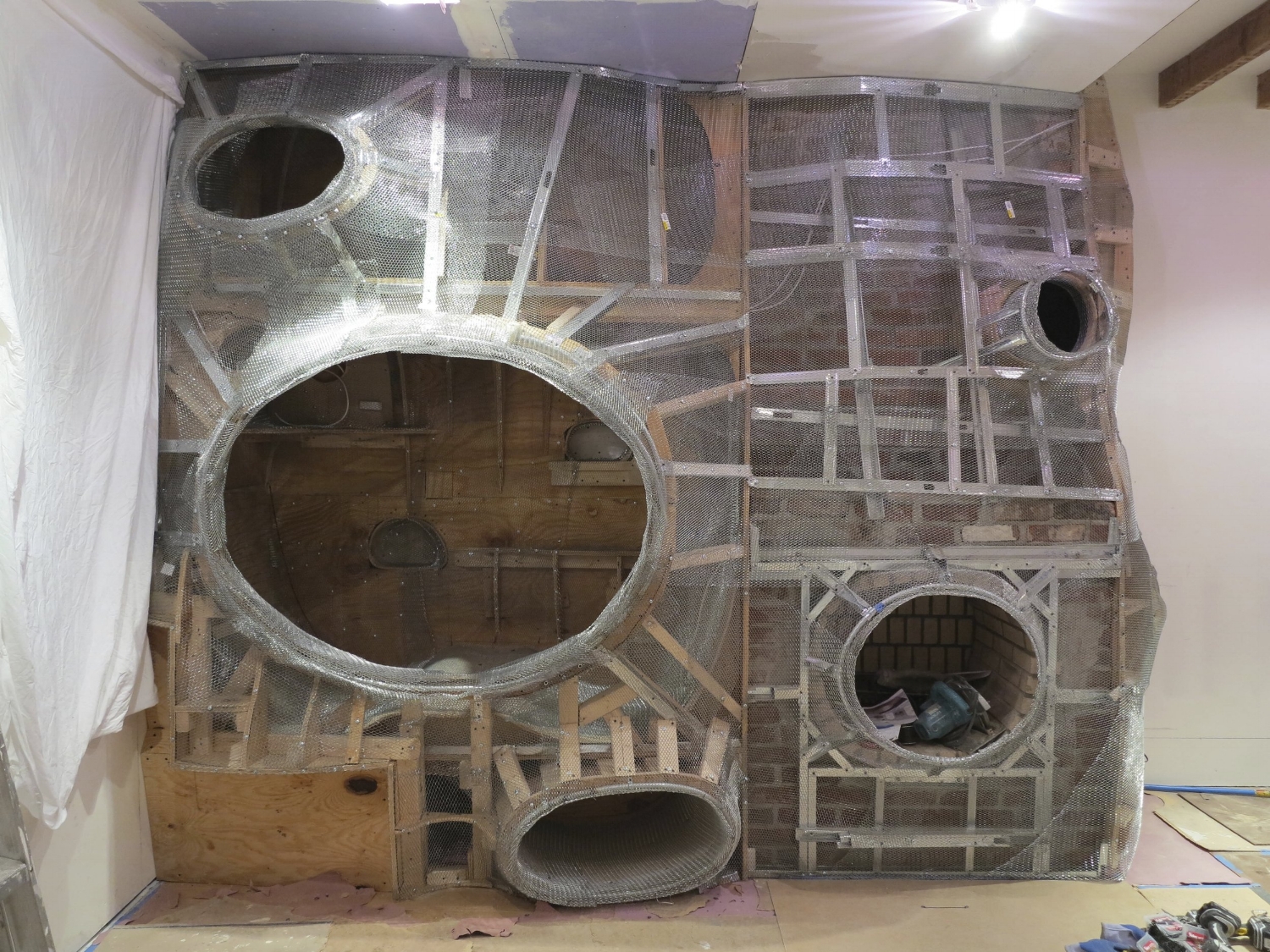
The Bubble - Process
Then it all gets covered with wire mesh.
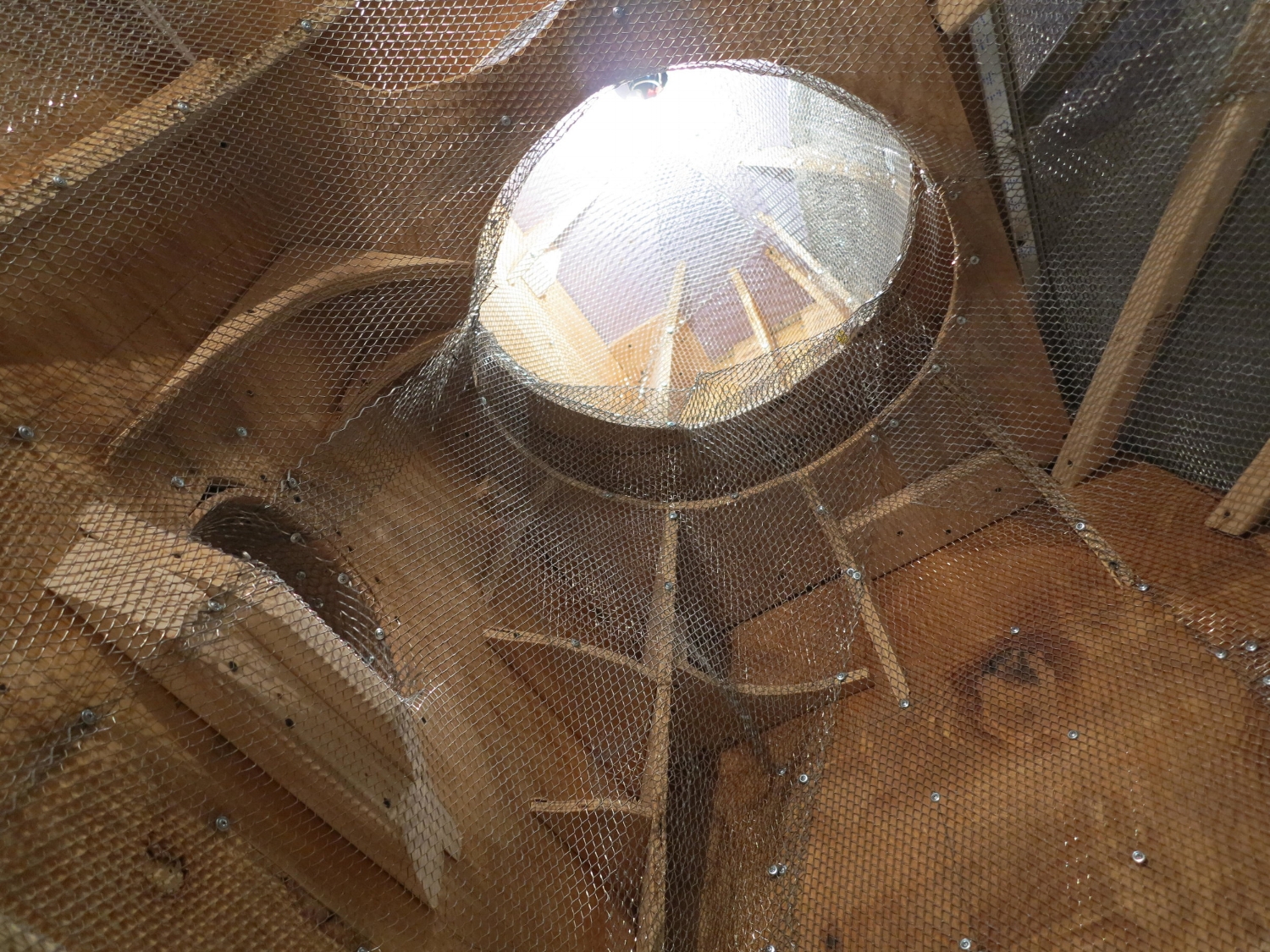
The Bubble - Process
With wood fins I define the curves.
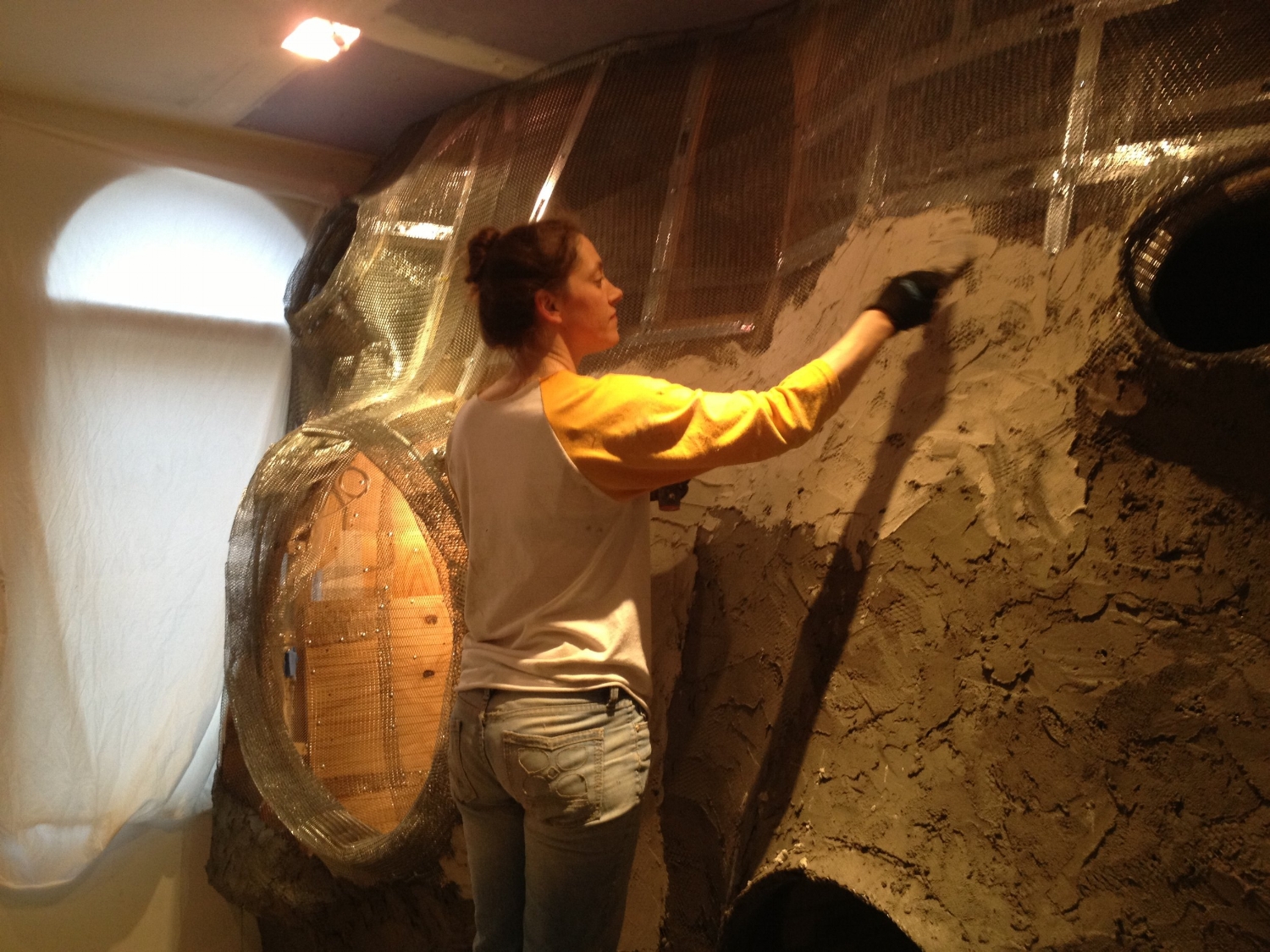
The Bubble - Process
Then cover it inch by inch with Structolite a fluffier and lighter version of plaster. Around the chimney I fill it in with concrete which can withstand the heat.
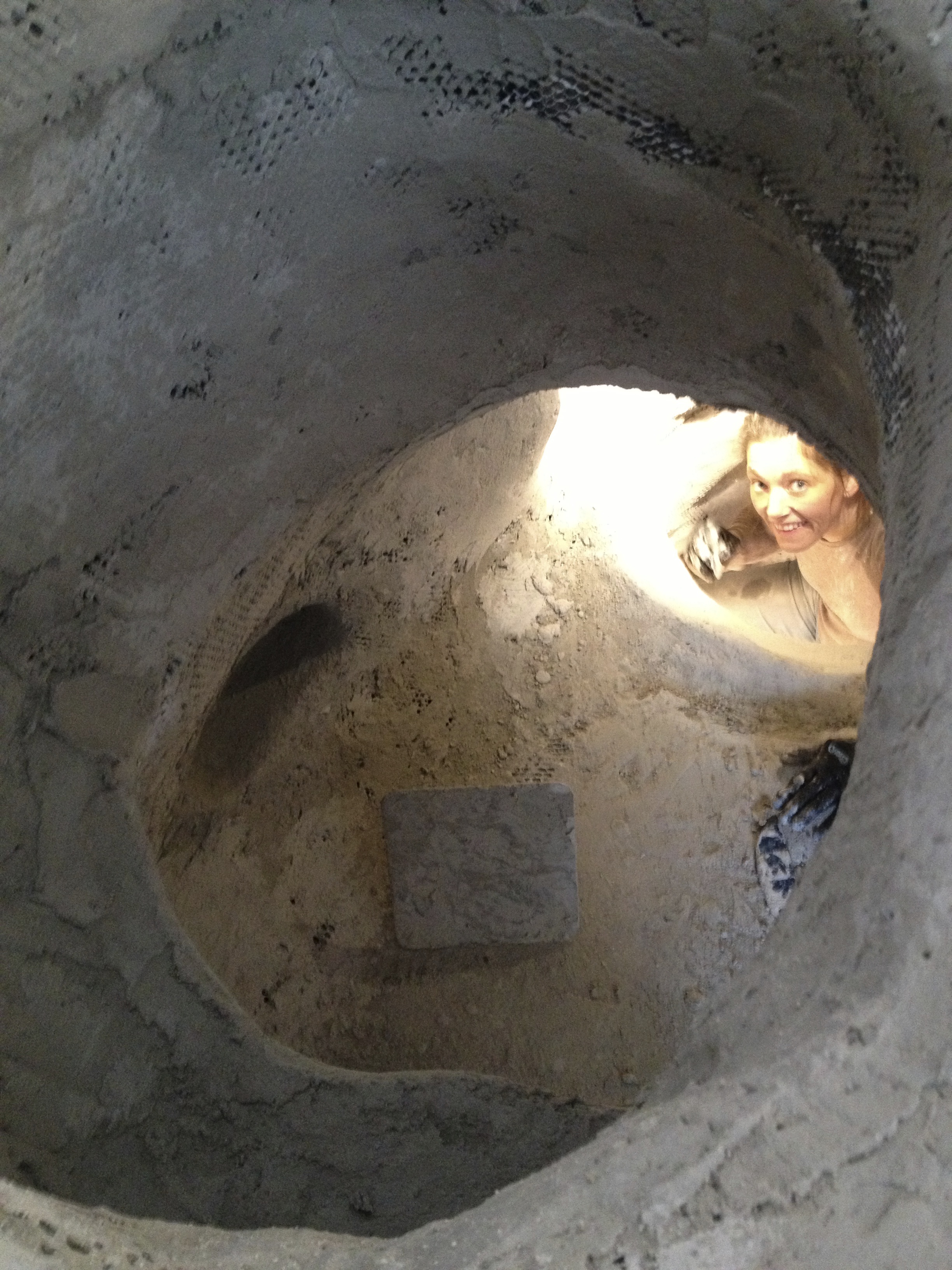
The Bubble - Process
I feel like a rabbit doing the inside.
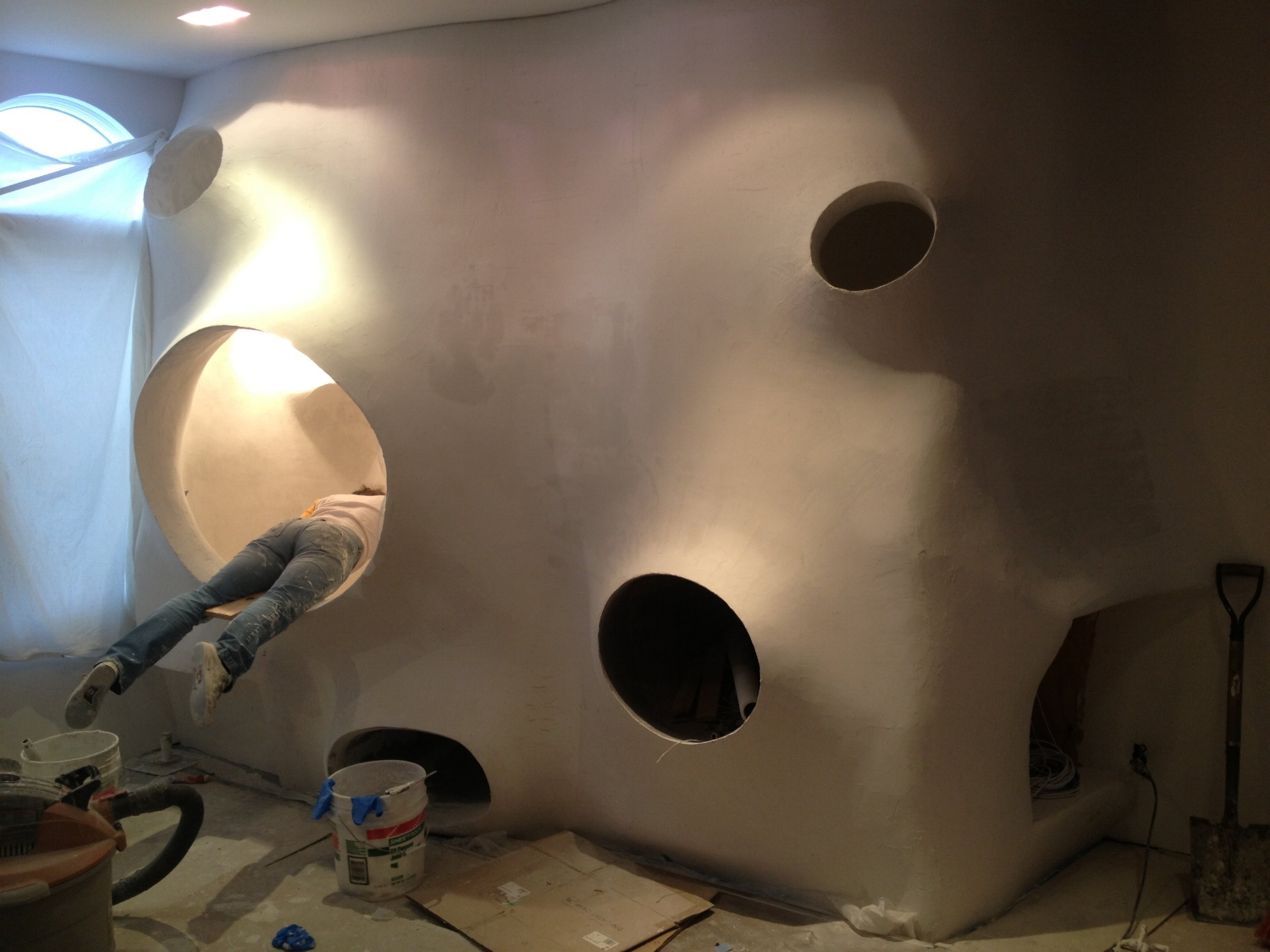
The Bubble - Process
Finishing it with a metal scraper to make it smooth and then cover is with plaster and paint.